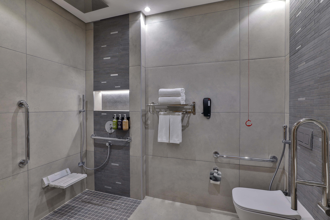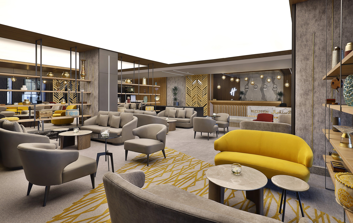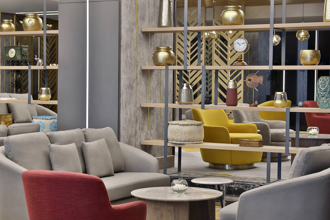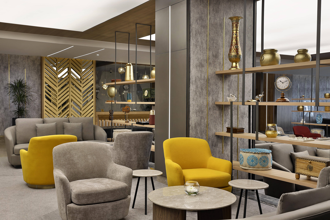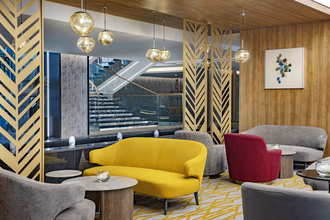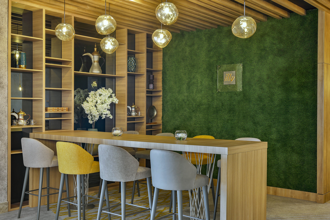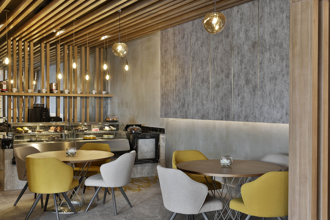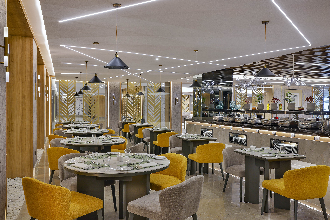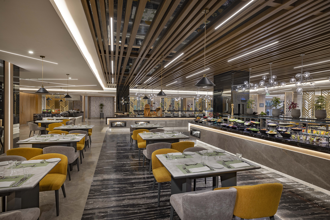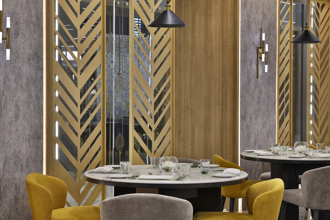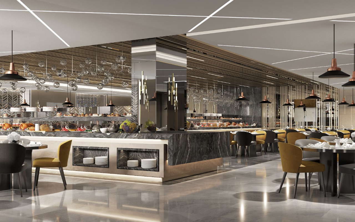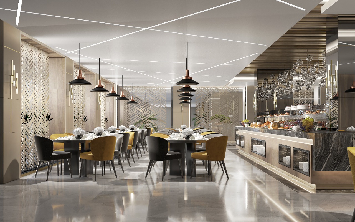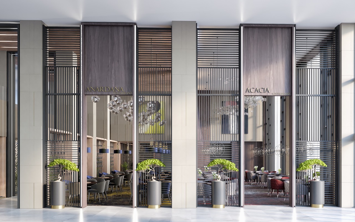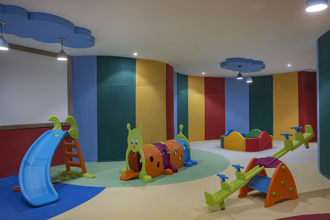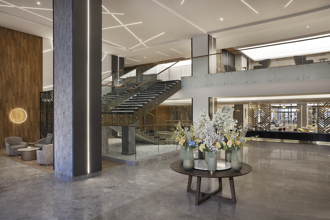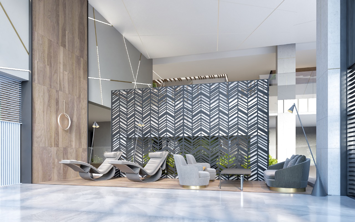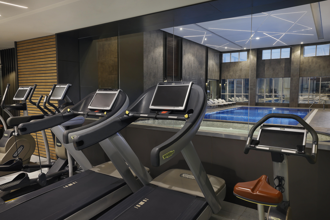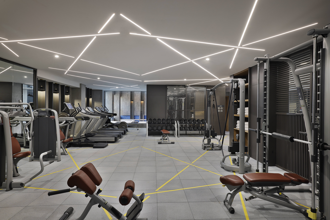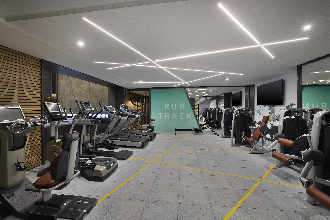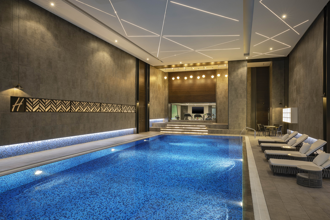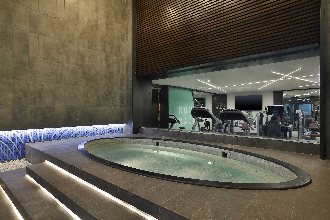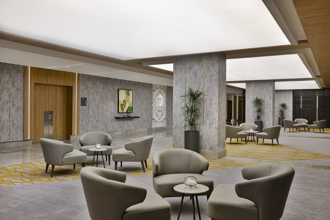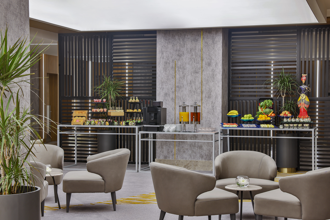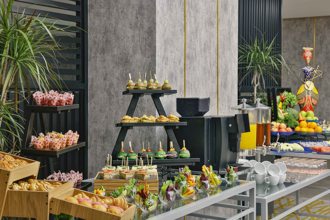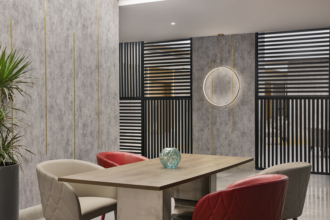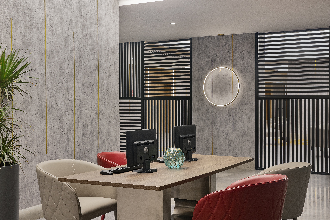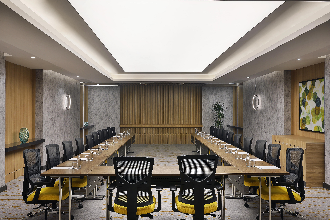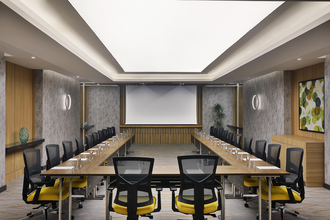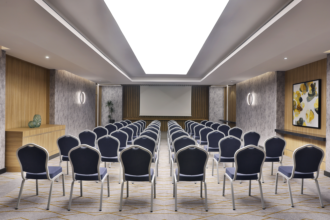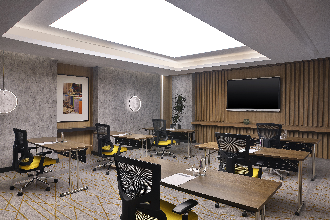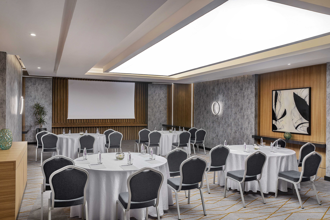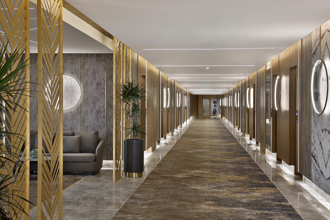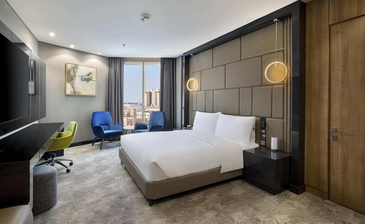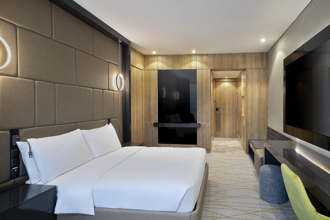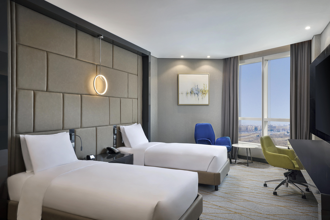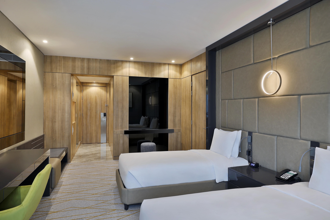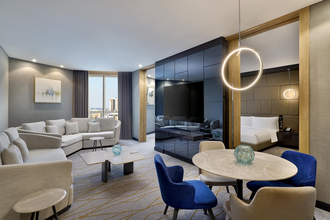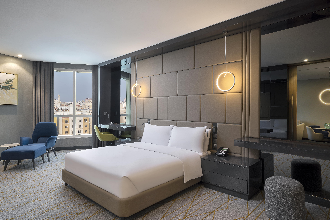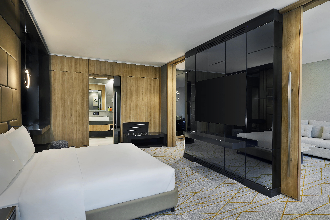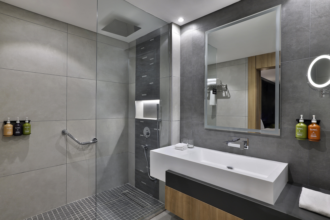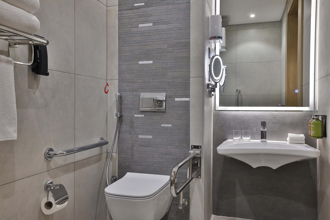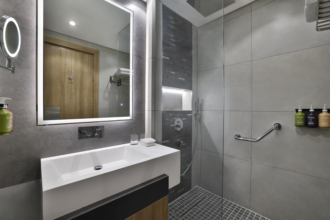Holiday Inn hotel project will accommodate the following functions:
1. Hotel
A 5 stars hotel with 10,800 sqm consists of a total of 295 Keys Counted as (Kind Bedroom 93, Double beds room 146, Handicap Room 6, One bedroom suite 26, Family Suite 22, Two bedroom Royal Suite 2).
| Basement Floor |
: |
Car Parking, BOH & Engineering Facilities |
| Ground Floor |
: |
Consists of (Hotel Lobby & Reception, Offices, Coffee Shop, 3 Restaurant, Male & Female GYM, Pool & Spa, Kids Area, Main Kitchen & specialty kitchen) |
| Mezzanine Floor |
: |
Consists of Seven Meeting Rooms/Halls, 2 pantries, service rooms, Pre-function area, Prayer Rooms Men & Ladies with Public Bathrooms Men & Ladies, CCTV room, Data Center room) |
| Typical Floors 1st to 4th |
: |
Guest Rooms & Service rooms |
| 5th Floor & Roof |
: |
Consists of Guest Rooms & Hotel Engineering Facilities) |
| Upper Roof |
: |
Hotel Engineering Facilities |
2. Commercial
Eight Shops / Showrooms at ground floor level, with a Total area of around 2,398 sqm
3. Parking
Basement floor parking with a total capacity of 168 cars & Ground floor Parking with a total capacity of 78 cars.
.png.png)
