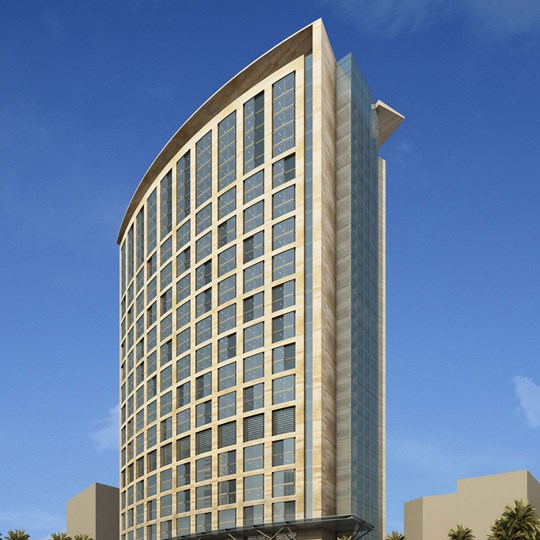The Beban Hotel project accommodates the following functions:
1. Hotel
A 5 stars hotel with 10,800 sqm consists of a total of 295 Keys Counted as (Kind Bedroom 93, Double beds room 146, Handicap Room 6, One bedroom suite 26, Family Suite 22, Two bedroom Royal Suite 2).
| Basement Floor 2 |
: |
Water Tank |
| Basement Floor 1 |
: |
Service Floor with Mechanical Room, Pump Room, and Utility Room |
| Ground Floor |
: |
Consists of (Hotel Lobby & Reception) |
| Mezzanine Floor |
: |
Consists of Coffee Bar & Lounge |
| Restaurant Floor |
: |
Consists of All Day Dining |
| Prayer Floor |
: |
Male & Female Prayer Halls with Ablution & Toilets. |
| Function Floor |
: |
Function Hall, Toilets & Washrooms. |
| Mechanical Floor |
: |
Consists of Mechanical Room. |
| Typical Floors 1st to 21st |
: |
Guest Rooms with Disable rooms & Elevator Lobby |
| Roofs |
: |
Lower & Upper Roof with Hotel Engineering Facility. |
2. Parking
Crown Plaza consists of 4 Parking Floors named P1, P2, P3, and P4.

-min.jpg.jpg)
-min.jpg.jpg)
-min.jpg.jpg)
-min.jpg.jpg)
-min.jpg.jpg)
-min.jpg.jpg)
-min.jpg.jpg)
-min.jpg.jpg)
-min.jpg.jpg)
-min.jpg.jpg)
-min.jpg.jpg)
-min.jpg.jpg)